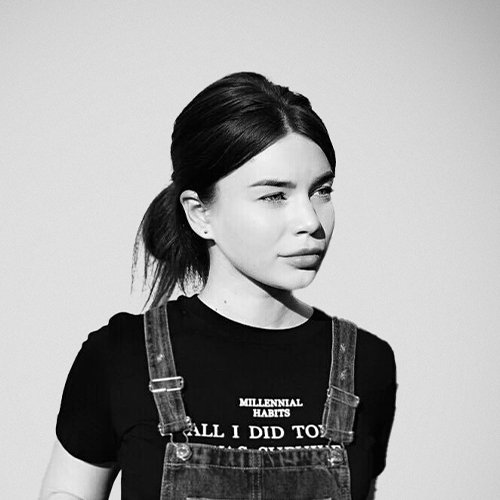Coeur is a Denver based, full service cabinetry, interior design and home furnishings company that provides an experience for clients that resonates on an emotional level, and re-energizes our spirits, and homes
Jason, the Design Director at Coeur reached out to us with one of his kitchen designs and wanted to visualize it for their client.
The first kitchen we visualized for Jason was Dinsdale. It had a classical design coupled with ample natural light coming in. The team received drawings and furnishing references from Coeur and got to work.
IMAGES OF FILES PROVIDED
Site Plans:
Material References:
With the given files and site images, our team produced a 3D model and draft renderings. These were the first glance of how the final visuals would look like. We were able to turn this around within 3 days;
DRAFT RENDERS
With very comprehensive and consolidated feedback from the client, we revised the images and produced the final renderings. These are how they came out, all finished within 8 days!
FINAL RENDERS
After delivering this project, Coeur then started multiple projects with us, which continue today. We are very glad to share this unique collaboration with their team and lend our hand and help their clients visualize their end product. These are some of the kitchens we rendered;
MORE IMAGES OF KITCHENS
Managed by:








