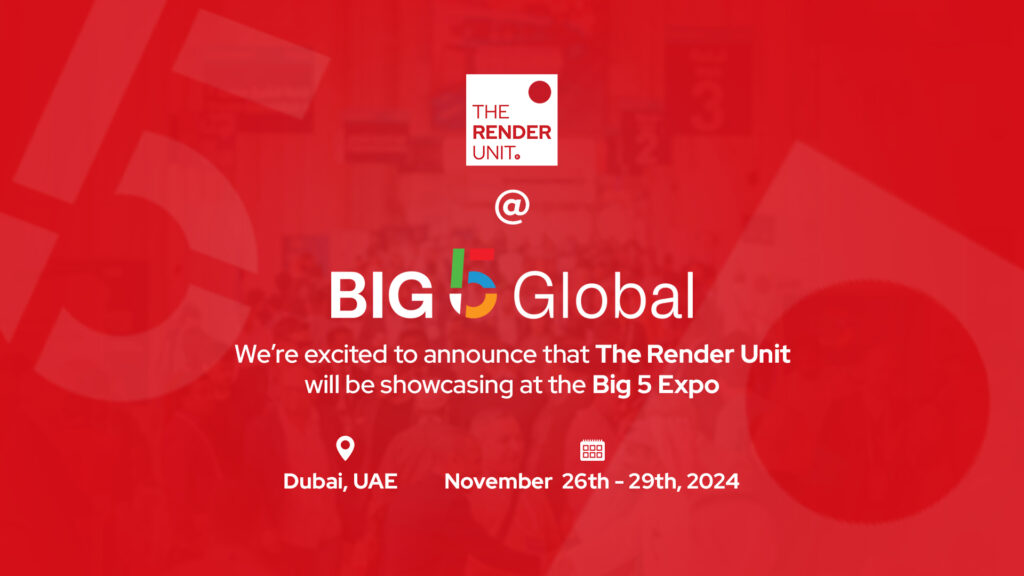
Renders created with 3D visualization software are powerful tools for Architects, Designers, and Contractors. These renders can show a very realistic view of a proposed design, which helps promote the concept to clients or other involved parties. It’s not easy to make a good 3D render for visualization purposes. Here we’ll go over some of the basics of making a 3D visualization render.
Purpose of the Render
It is crucial to determine the goal of a 3D visualization render before beginning the process. Is the purpose of the rendering to present a design concept to a client or a project team? Or, perhaps you’re making the render to impress potential investors with a final product. Having a clear idea of the render’s intended use can help you decide what features to highlight.
Target Audience
When making a 3D visualization render, it’s important to think about who you’re making it for. Which of these audiences—architects, interior designers, or paying customers—will you be addressing in your presentation? With this information in hand, you can modify the render to better suit the target demographic. If the intended viewers are architects, for instance, the render should be filled with technical information. If the intended viewers are prospective buyers, the render should emphasize selling points that will pique their interest.

Software and Tools
When making a 3D visualization render, it’s also crucial to use the correct software and equipment. It’s possible to choose from a number of different pieces of 3D modeling and rendering software, each of which has its own set of advantages and disadvantages. Rendering software and tools should be chosen based on the render’s intended use and the amount of detail sought. Our company specializes in 3D visualization, and we employ state-of-the-art technologies and programs to produce stunning visuals for our customers.
Lighting and Textures
The realism and overall effect of a 3D visualization render can be greatly influenced by the lighting and textures used. Textures may provide depth to the design, while the right lighting can make a scene feel more lifelike. Lighting and texture choices are crucial to creating a render that is both visually appealing and correct. Our team has multiple years of experience creating photorealistic and compelling renders for building and space planning.
Composition and Framing
The overall impression of a 3D visualization output can be drastically altered by how it is composed and framed. Both composition and framing have to do with how the camera is positioned with relation to the rendered elements. It is important to choose the composition and framing of a render such that it is both visually appealing and powerful in conveying the intended message.
Conclusion
Planning and execution are key to producing a high-quality, eye-catching 3D visualization render. Professionals in architecture and interior design must think carefully about the render’s intended use, the intended audience, the software and tools used, the lighting and textures used, the composition and frame used, and more. Taking these into account will help you produce a render that does justice to either your design concept or your finished product, and will impress your clients and potential clients alike. At our 3D visualization studio, we are experts at producing photorealistic renders of architectural and interior design projects.








