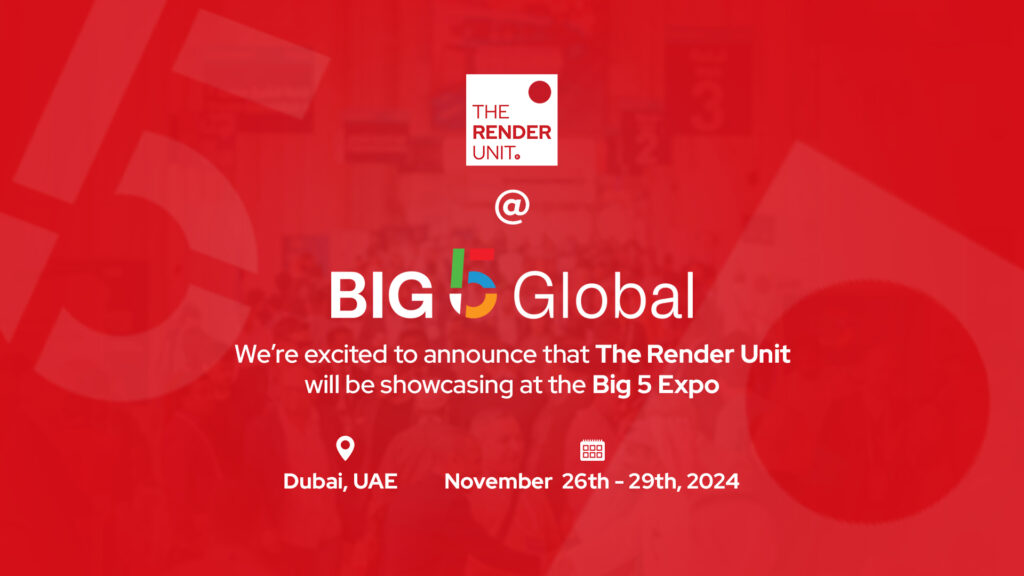How Interior Designers Save Time and Resources with Photorealistic 3D Rendering
Interior designers are no strangers to the creative process. From understanding their clients’ needs to pulling together mood boards and selecting the perfect design elements, the journey can be both exciting and also challenging. Traditionally, 3D rendering was treated as a final touch—something to impress clients once all the design work was done. But as we’ve seen a notable shift in how interior designers now approach the rendering process. Instead of viewing it as a premium add-on, many are incorporating photorealistic 3D rendering earlier in their workflows, leading to significant time and cost savings.
A Shift in Perspective: 3D Rendering Earlier in the Process
So, initially, interior designers working with us used 3D rendering as a finishing touch—a way to elevate their services and present the final design in the most polished manner possible. They would wait until all the design elements were decided, the mood boards were complete, and client approval was in hand before starting the photorealistic rendering process. While this added value, it didn’t always allow for flexibility during the creative process itself.
Now, most designers are integrating 3D rendering much earlier. Instead of waiting for the design to be finalized, they collaborate with us during the design phase itself. This shift has proven to be a game-changer, as it allows designers to see their ideas come to life and evolve in real time, all while staying aligned with their clients’ preferences. It’s no longer just about presenting the finished product—it’s about shaping it together, step by step.
 Photo
Photo
 Render
Render
From Mood Boards to Draft Renders: Building a Foundation
Before this shift, designers basically just relied on mood boards to communicate their concepts. These boards, though effective for giving a general sense of style and concept, often left room for uncertainty. Clients could envision a theme, but translating that vision into a physical space was still a challenge. That’s where early-stage 3D rendering was handy.
Now, interior designers provide us with conceptual mood boards, a few reference images, and a general sense of the space and client preferences. We then create draft renderings that offer a visual foundation, bridging the gap between abstract ideas and a more tangible view of the space. These drafts aren’t fully polished or finalized but are detailed enough for the designers and clients to start making decisions about layout, materials, furniture, decor and most importantly, finishes. It’s like having a sketch of a vision, but instead of existing only in the mind, it’s a clear, visual representation that everyone can discuss and build upon, and the fact that these look more like photos, that means, more confidence for these decision makers.

More Informed Decisions with Early Visualization
Once interior designers and their clients see the draft renderings, the decision-making process becomes much more informed. These early visualizations allow designers to understand how their ideas will work in the actual 3D space. For instance, they can see how natural light will affect the room, how shadows will fall, and how the colors and textures interact under different lighting conditions. These details—difficult to gauge from mood boards alone—become crystal clear in 3D renderings.
Moreover, these visualizations empower clients to better understand the direction of the design. Clients often have their own preferences or fixed ideas about what they want, but without the ability to see how these elements will look in reality, there’s a risk of making regrettable decisions. With these early-stage 3D renders, clients can visualize the impact of their choices, making it easier to pivot when necessary. This reduces the chances of costly mistakes down the line, where a design element doesn’t turn out as expected once implemented.
Bridging the Gap: Aligning Designers, Clients, and Contractors
Once the design has been finalized with the help of 3D renderings, all parties—designer, client, and contractor are all on the same page. The renderings serve as a visual agreement, ensuring that what the designer and client have envisioned is exactly what will be built. Miscommunication is a common issue when it comes to design execution, but detailed renderings eliminate that risk.
Contractors can take these finalized renderings and use them as a guide during the construction or installation phase. So, they no longer have to rely solely on blueprints or verbal descriptions to understand what’s expected. Everything from furniture placement to lighting and color schemes is crystal clear, reducing the likelihood of mistakes or misalignment between design and execution. This level of clarity not only ensures a smoother construction process but also prevents costly rework and delays, saving everyone time and money.

The True Value of 3D Rendering for Interior Designers
Photorealistic 3D rendering is no longer just a premium service to offer at the end of a project—it’s becoming a fundamental part of the design process itself. By incorporating it early on, interior designers can visualize their concepts, make more informed decisions, and reduce the time and cost associated with revisions and mistakes. This collaborative, streamlined workflow benefits not only the designer but also the client and contractor, ensuring that everyone is aligned from concept to execution.








