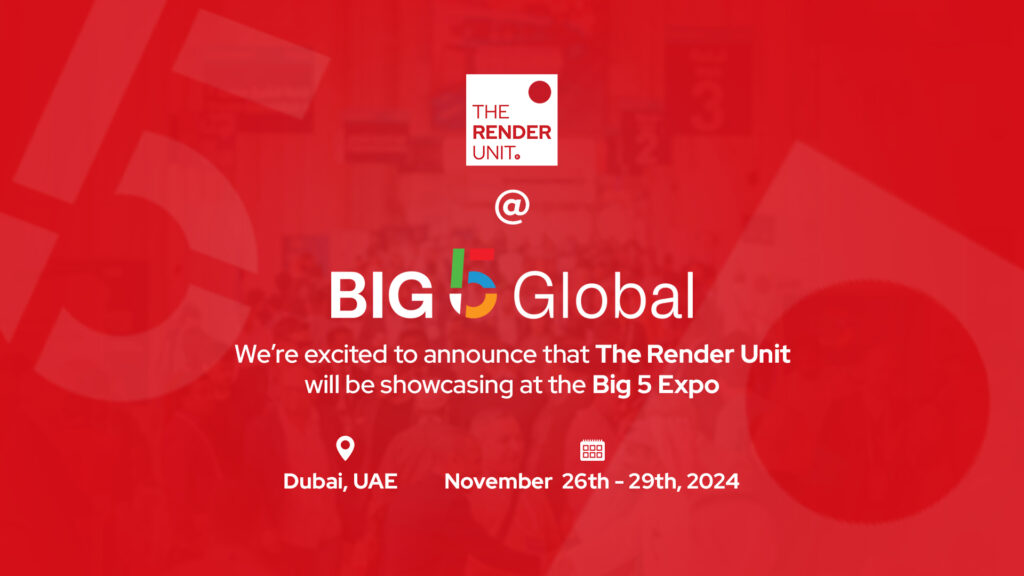
In recent years, architects and interior designers have been using 3D visualization and rendering technology more and more. This development has allowed architects and designers to offer clients photorealistic renderings and animations of their creations before construction even starts. It will be talked about how 3D visualization and rendering have changed the fields of architecture and interior design.
What Is 3D Visualization and Rendering?
“3D visualization and rendering” means making still images or moving animations in the third dimension using special software. With these programs, you can make digital models of buildings, interiors, and other things. After the models are finished, they are “rendered,” or changed, into photorealistic images and animations that are true to the design.
Why It Is Important?
Architects and interior designers used to only have drawings and physical models to help them with their work. Even though these methods sometimes work, they are not perfect. It can be hard for clients to understand two-dimensional drawings, and building a physical model can be expensive and take a lot of time.
Because of improvements in 3D visualization and rendering technology, designers can now make digital versions of their work that can be viewed from different angles and can be interacted with. With this cutting-edge technology, designers can give their clients a more accurate preview of the final product by experimenting with different colors, textures, and lighting.

Benefits for Architects and Interior Designers
- Improved Communication with Clients
One of the biggest benefits of 3D visualization and rendering technology is that it makes it easier to talk to customers. Photorealistic images and animations of designs can be shared easily between designers, which helps clients see the final product more clearly. Thanks to this technology, engineers and contractors, among others, can work together better.
- Faster Design Process
Using 3D rendering and visualization tools can speed up the design process. Virtual models can be made and changed quickly, saving designers both time and materials. Also, changes can be made in real time, so customers can see the results of their design choices right away.
- Increased Accuracy
Using 3D visualization and rendering software, designers can make almost exact copies of their work. This kind of technology helps architects and engineers double-check their work to make sure the structure is sound and the parts are right.
- Cost Savings
Using computer-generated models, architects and interior designers can predict problems and make changes to the design of a project. This can help keep costs down by making it less likely that costly mistakes will be made during construction and that costly design changes will be needed during construction.
In conclusion, you can’t be an architect or interior designer today if you don’t use some kind of 3D visualization or rendering software. It has changed the way designers work by making it easier for them to make photorealistic images and animations of their creations, better communicate with clients, and shorten the whole design cycle. By finding problems ahead of time, this technology has also made building more precise and saved money. The use of 3D visualization and rendering is already changing how architects and interior designers work, and this trend will only get stronger as technology gets better.








