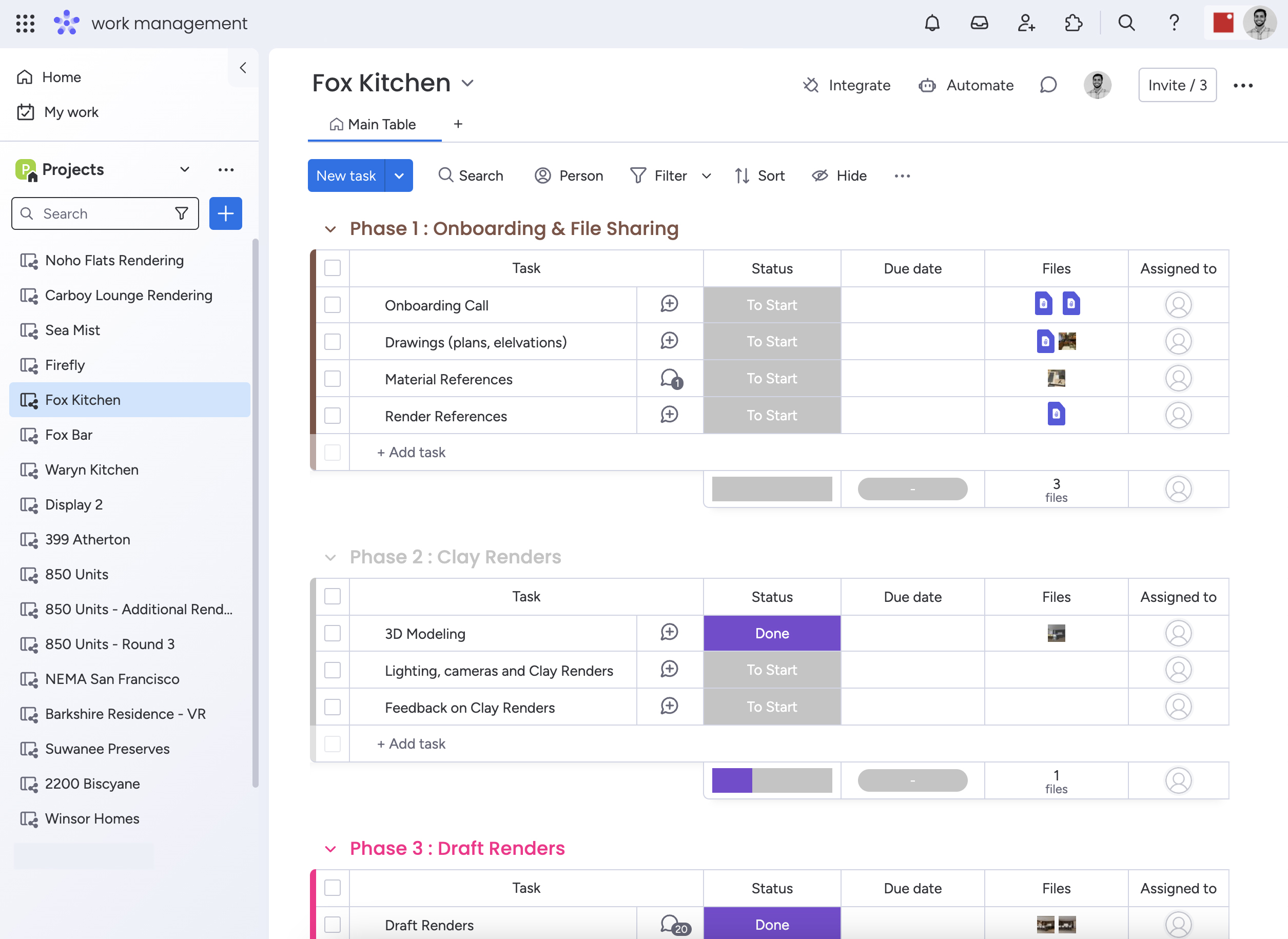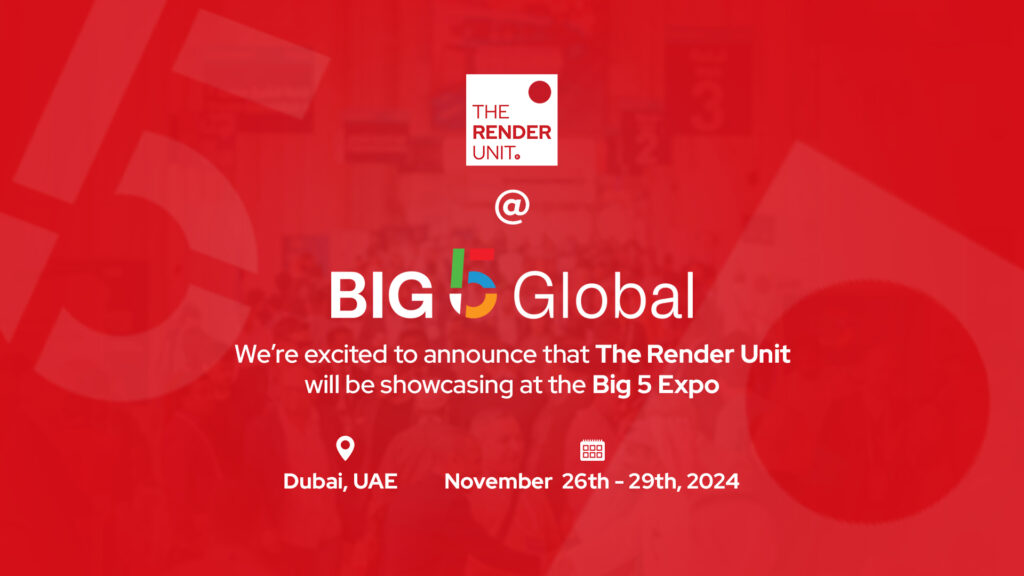The Future of Architectural Design: Leveraging Real-Time Rendering in Project Workflows
Architectural workflow has evolved quite a lot in recent years, especially with the advent of photorealistic 3D rendering, and over the course of us working with more than 100 clients, we’ve seen architects embracing this new wave, to streamline their design processes. Say 3 to 4 years ago, the technology wasn’t as advanced. Renders weren’t as photorealistic, and the process was lengthy and expensive. But today, 3D rendering is changing the game, offering architects the ability to make faster, more informed decisions. So how did we get here, and how are architects making use of these tools in their workflows? Let’s dive in.
Lengthy Rendering Times to Real-Time Design Support
In the past, creating just one high-quality render could take even weeks. With tight deadlines, architects often had no choice but to rely on basic, less-detailed renders to visualize their designs. The resources, both time and financial, involved in producing photorealistic renders made it quite impractical for frequent use. As a result, decisions were made based on less accurate visualizations, leaving room for misalignment later in the construction process.
However, things have changed drastically now. Thanks to advancements in rendering software and the introduction of AI tools like Midjourney and DALL-E, certain parts of the conceptual process have become easier. But when it comes to finalizing design options— things like furniture, spatial layouts, window placements and more—architects still require precision. This is where 3D rendering has taken over, offering much-needed speed and accuracy that wasn’t possible before.

Bridging the Gap Between Concept and Reality
Photorealistic 3D rendering tools such as Blender and Unreal Engine have cut down rendering times dramatically. Architects can now visualize their spaces within hours instead of days, with minimal rendering delays. But more than speed, what truly matters is the clarity these visuals bring. No more “cartoony” renders that don’t reflect the actual design, that caused more problems than they solved. Now, architects can view realistic draft renders of their projects and make quick adjustments before final decisions are made.
This has been especially useful when deciding on spatial arrangements and finishing touches. For instance, 3D rendering allows architects and their clients to visualize exactly how chosen furniture will look in a space. Is the space overcrowded? Do the finishes match? Will the natural light coming through the window interact well with the textures and colors in the space? All of these questions can be answered before any real-world changes are made, helping to prevent costly mistakes down the line.

A Glimpse Into the Future: More Informed Decisions with 3D Rendering
It’s one thing to imagine a space on a mood board, but it’s an entirely different experience to see it as it will look in reality. 3D rendering provides architects with the ability to simulate the final look of a space before it’s even built, complete with lighting, textures, and spatial details. This helps both architects and their clients get a glimpse into the future, allowing them to make informed decisions and avoid regrets later on.
Revisions, too, have become much easier. What used to take days or even weeks can now be done in a matter of hours. Architects can request new options, compare them side by side with previous versions, and make changes on the fly. This ability to quickly adjust designs based on 3D renders makes the design process more flexible and efficient.

Real-Time 3D Rendering: A Design Investment
While some might see investing in these developmental 3D renders as an additional expense, the benefits for most people will far outweigh the costs. The ability to visualize every aspect of a design in photorealistic detail saves architects from expensive mistakes later in the construction process. It’s almost like buying insurance—you might not think you need it until you’re in a situation where it’s invaluable. In fact, 9 out of 10 times, we’ve seen our clients make significant changes to their designs after receiving their first drafts.
3D rendering doesn’t just help architects avoid errors; it also brings everyone involved in the project onto the same page. Once the designs are finalized, there’s no misalignment between the architect, the client, or even the contractors. These clear, accurate visuals can be handed off to contractors, ensuring that what’s built matches the vision exactly. The result? Zero miscommunication, 100% clarity, and a smoother construction process from start to finish.

The Future is Now
The future of architectural design is undoubtedly heading toward photorealistic 3D rendering. It allows architects to work smarter, not harder, ensuring that they have the tools to make the best design decisions in a fraction of the time it once took. By leveraging these tools, architects can move confidently from concept to completion, ensuring that their vision aligns perfectly with the final product, all while reducing the risk of errors and miscommunication.








