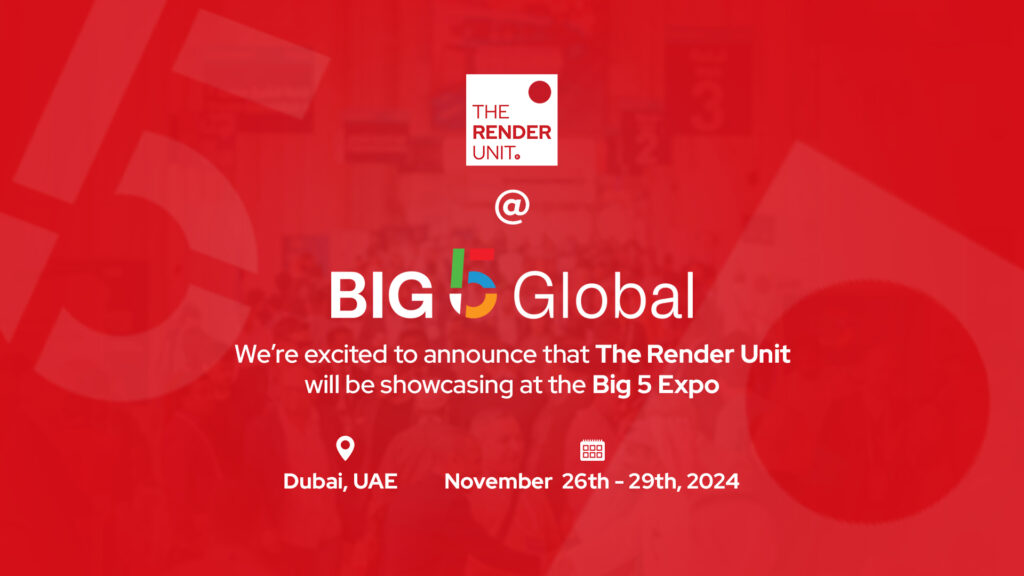As architects, our goal is to design spaces that not only meet the functional needs of the community, but also foster a sense of community engagement and belonging. One of the most powerful tools we have to achieve this goal is 3D visualization.
3D visualization helps create realistic images of a building or space before it is built. This allows architects to see their designs in a more lifelike way and make changes as needed. But the benefits of 3D visualization go beyond just visual representation, it can also help architects to create public spaces that foster community engagement.
One of the most significant benefits of 3D visualization is that it allows architects to see how people will interact with a space. By creating detailed 3D models of a space, architects can visualize how people will move through the space, where they will gather, and how they will use different areas of the space. This can help architects to design spaces that are more functional and efficient, and that encourage community engagement.
For example, by using 3D visualization, architects can create a virtual walkthrough of a public square and see how people will interact with different elements of the design, such as seating areas, fountains, and playgrounds. They can also see how different elements of the design will affect the overall flow of the space, and make changes as needed to encourage community engagement.
Another benefit of 3D visualization is that it allows architects to experiment with different design options. With 3D visualization, architects can try out different color schemes, materials, and lighting options to see how they will affect the overall look and feel of the space. This can help architects to create a more visually appealing space that encourages community engagement.
For example, architects can experiment with different lighting options for a public park and see how they will affect the overall ambiance of the space. They can also see how different lighting options will affect the visibility of different elements of the design, such as pathways and sculptures, and make changes as needed to encourage community engagement.
Also, architects can experiment with different shading options for a public plaza and see how they will affect the overall energy efficiency of the space. They can also see how different shading options will affect the comfort of the space, and make changes as needed to encourage community engagement.

It also allows architects to see how a space will look and feel in different seasons and weather conditions. This can be especially important for outdoor public spaces, as the design should take into account how the space will be used in different seasons and weather conditions. By using 3D visualization, architects can see how the space will look in the summer, winter, and fall, and make changes as needed to ensure that the space is usable and enjoyable year-round.
Finally, 3D visualization allows architects to create spaces that are more sustainable and energy-efficient. By using 3D visualization, architects can see how different elements of the design will affect the energy efficiency of a space, and make changes as needed to reduce energy consumption. This can help architects to create spaces that are more sustainable and that encourage community engagement.
“In the big picture, architecture is the art and science of making sure that our cities and buildings fit with the way we want to live our lives.”








